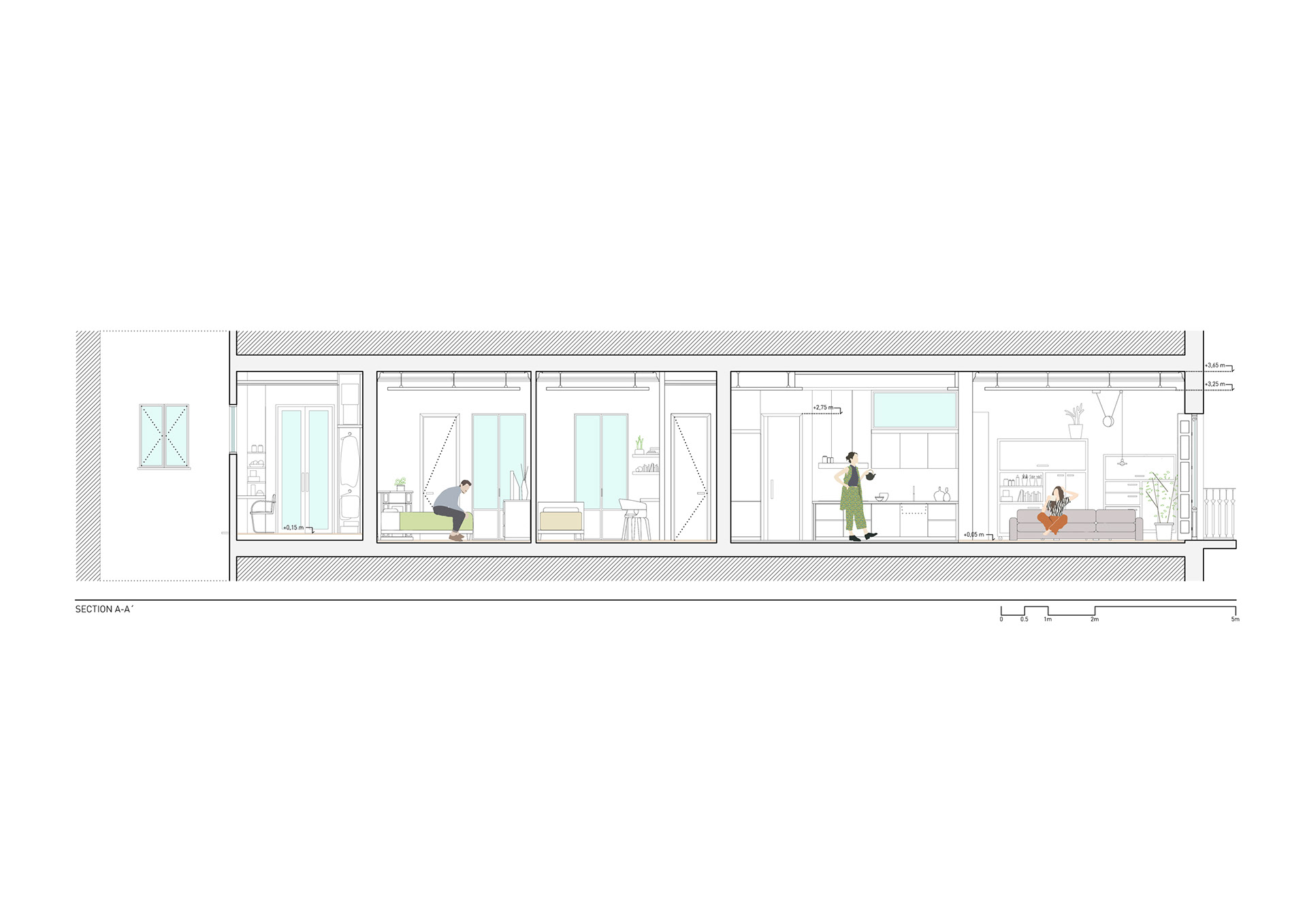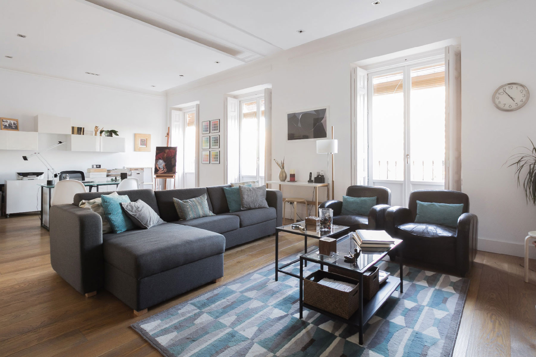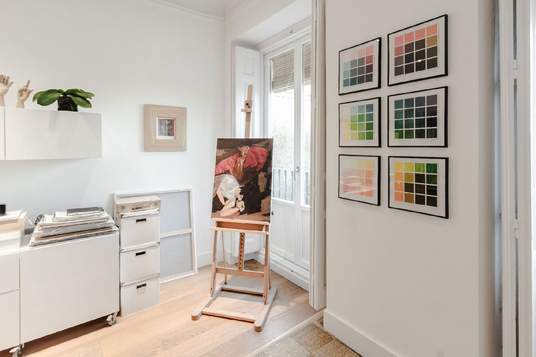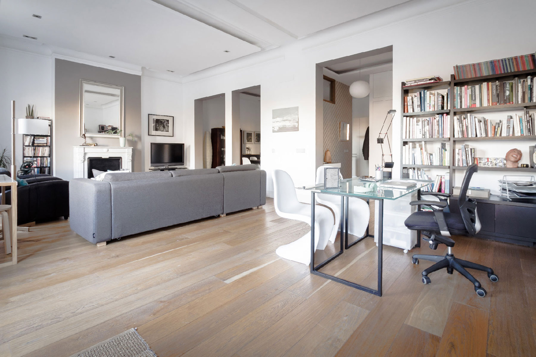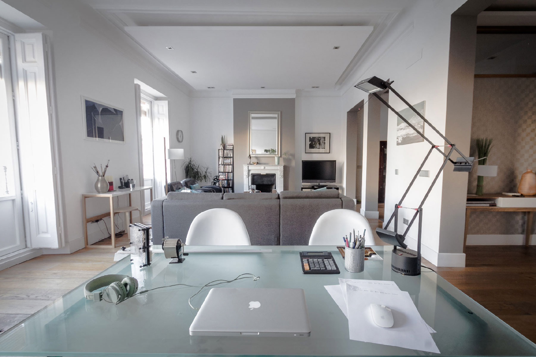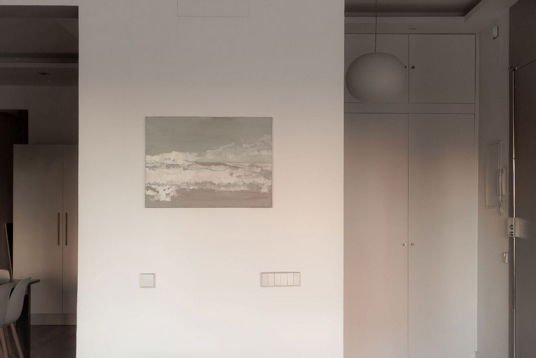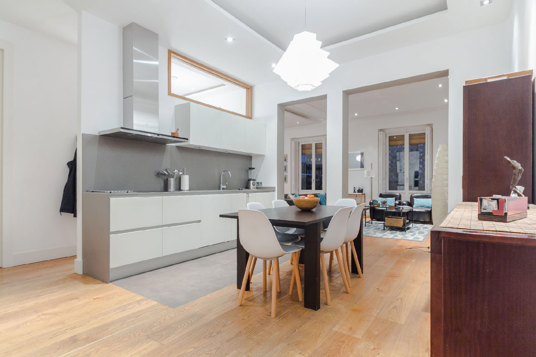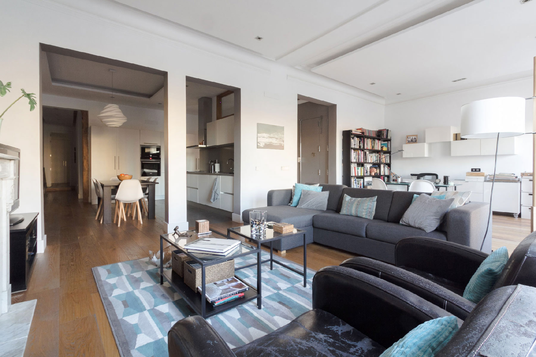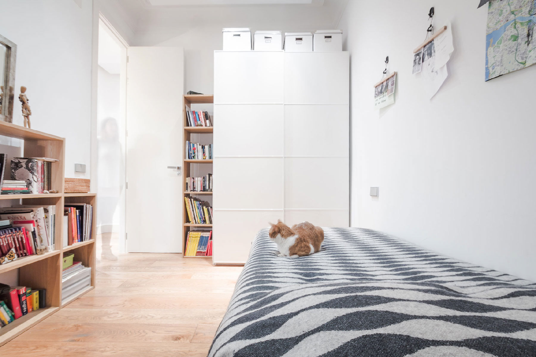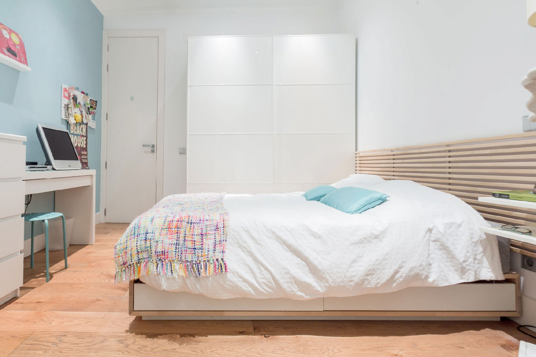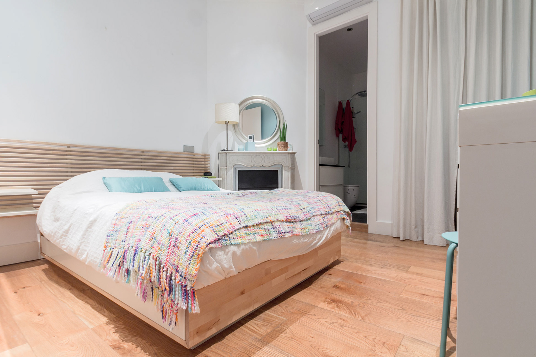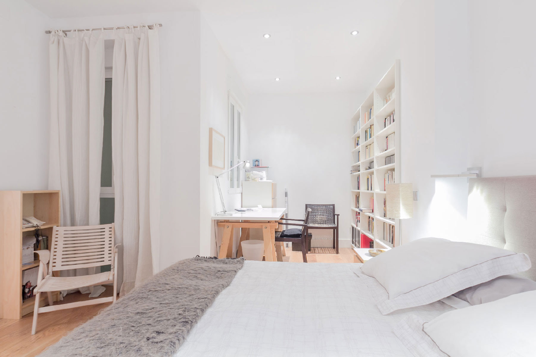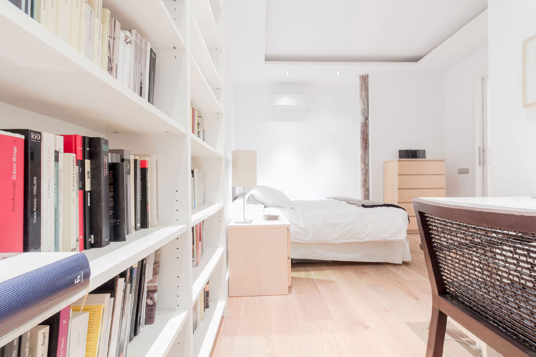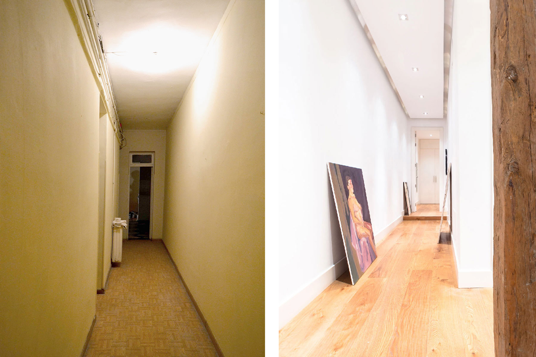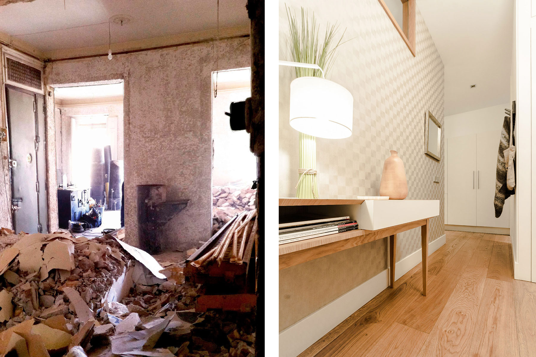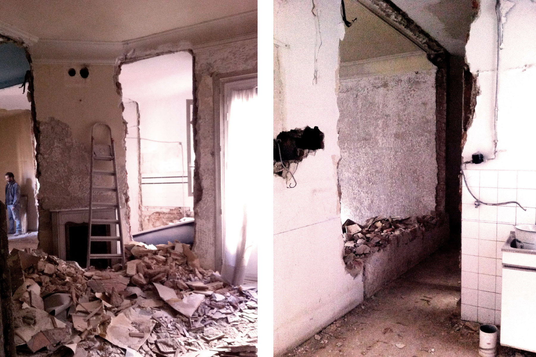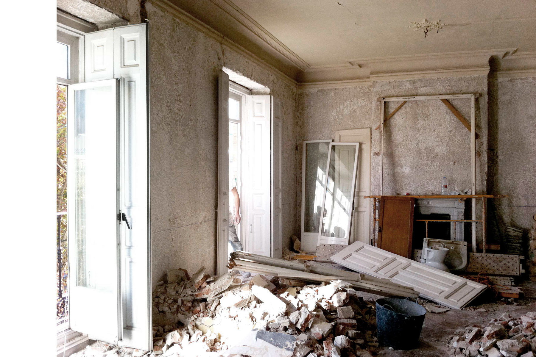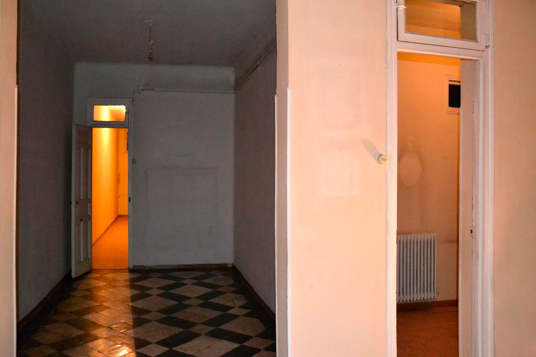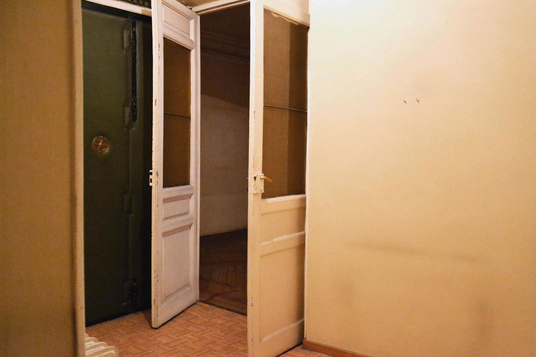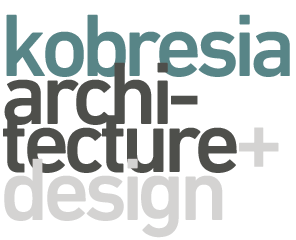Casa MA, Madrid (ES) 2015
ES
La distribución previa correspondía a la de un piso señorial del s. XIX en el centro de Madrid. La vivienda, dividida en zona de servicio y zona servida, estaba excesivamente compartimentada y en consecuencia carente de la luz y ventilación apropiadas. Adaptándonos a las necesidades del cliente, optamos por una vivienda con tres dormitorios, tres baños y áreas comunes abiertas. redistribuyendo los espacios, abriéndolos a la luz y ganando superficie útil y confort.
EN
Before the renovation, the distribution followed the style of a typical nineteen-century stately apartment, as are commonly found in the central Madrid. The home, divided between the service area and the served quarters, was excessively compartmentalized, thus lacking in appropriate light and ventilation.
Adapting to the client's needs, we opted for a 3-bedroom, 3-bathroom home with open living areas, redistributing the space to open them unto light and gaining both in usable surface and in comfort.
* En colaboración con / In collaboration with:
- Ana Olivar (diseñadora/designer), Pablo Álvarez de Lara (arquitecto/architect), Iker López Consuegra (fotógrafo/photographer)
La distribución previa correspondía a la de un piso señorial del s. XIX en el centro de Madrid. La vivienda, dividida en zona de servicio y zona servida, estaba excesivamente compartimentada y en consecuencia carente de la luz y ventilación apropiadas. Adaptándonos a las necesidades del cliente, optamos por una vivienda con tres dormitorios, tres baños y áreas comunes abiertas. redistribuyendo los espacios, abriéndolos a la luz y ganando superficie útil y confort.
EN
Before the renovation, the distribution followed the style of a typical nineteen-century stately apartment, as are commonly found in the central Madrid. The home, divided between the service area and the served quarters, was excessively compartmentalized, thus lacking in appropriate light and ventilation.
Adapting to the client's needs, we opted for a 3-bedroom, 3-bathroom home with open living areas, redistributing the space to open them unto light and gaining both in usable surface and in comfort.
* En colaboración con / In collaboration with:
- Ana Olivar (diseñadora/designer), Pablo Álvarez de Lara (arquitecto/architect), Iker López Consuegra (fotógrafo/photographer)
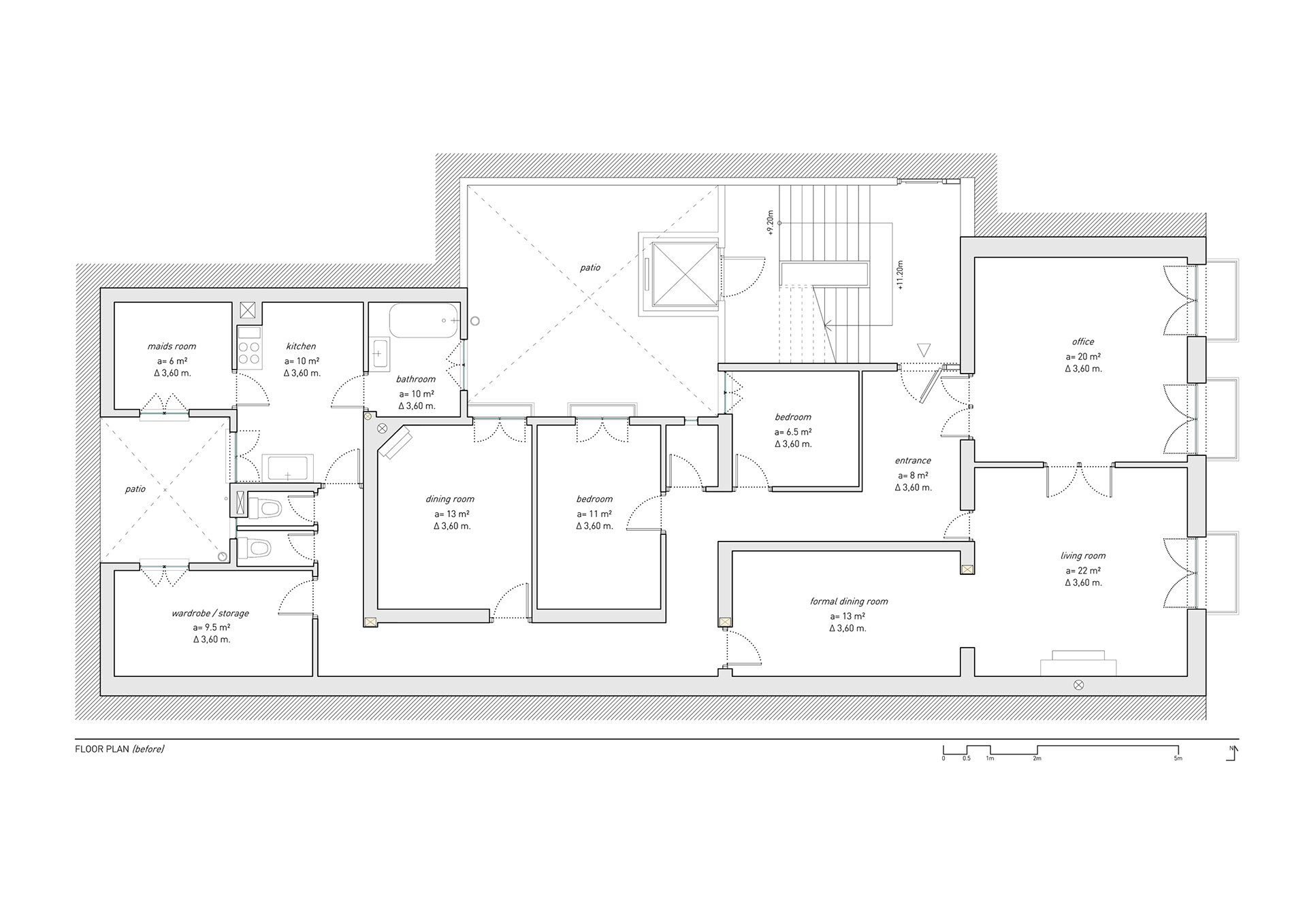
antes / before
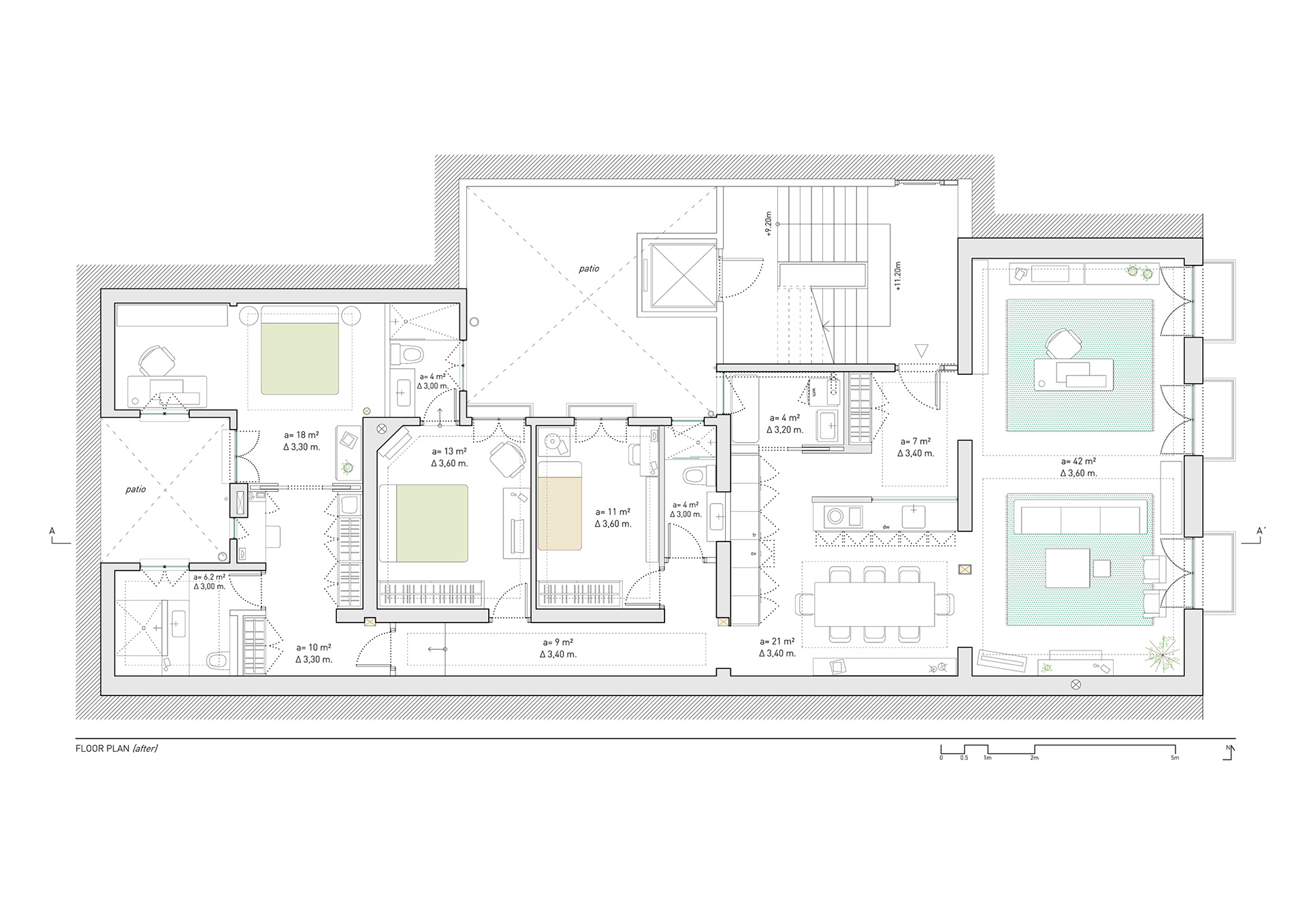
después / after
